Guest Cottage Tour with Smith & Noble Shades
Well, it’s finally finished! Our new guest cottage is fully decorated and ready for a tour and I am so excited to share all of the details with you! This charming house sits high on a hill at our Montana ranch and has a combined living/dining space, a full kitchen, a master bedroom, bunk room, and full bath. I envisioned a light and bright space with rustic touches and cozy furniture. All of the elements came together, including the finishing touch, our new roman shades from the Wendy Bellissimo Designer Collection at Smith & Noble! Come on in and have a look around!
I partnered with Wendy Bellissimo and Smith & Noble to bring you this post, but am dedicated to only sharing products I use and love. All opinions, reviews, and ideas are my own.
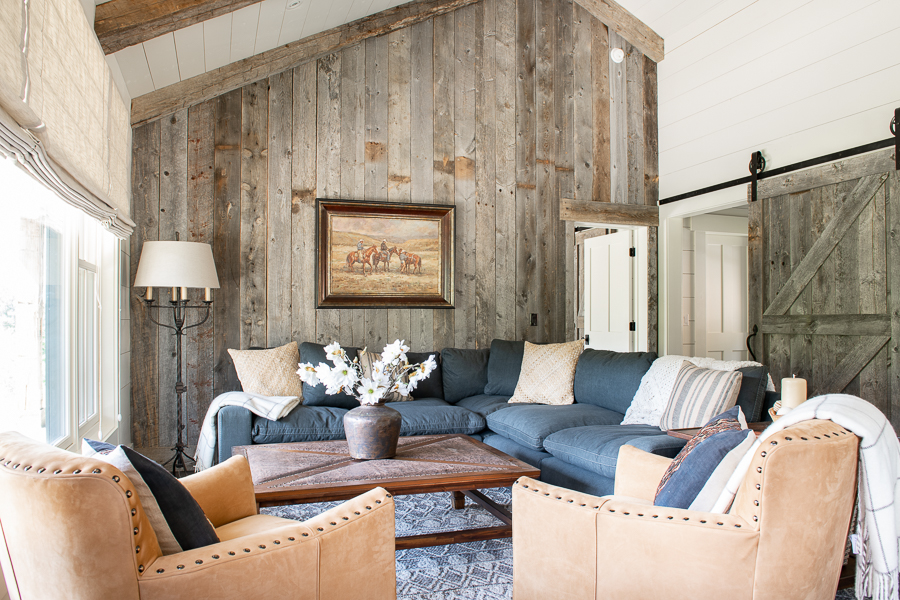
On the walls, I combined shiplap and reclaimed barn wood for a bright but rustic look and added barn doors to incorporate that farmhouse feel I love. I used a palette of slate blue and warm grays with accents of linen and caramel throughout. This is not a typical color scheme for me, but I am thrilled with the cozy warmth it brought to this sweet little cottage.
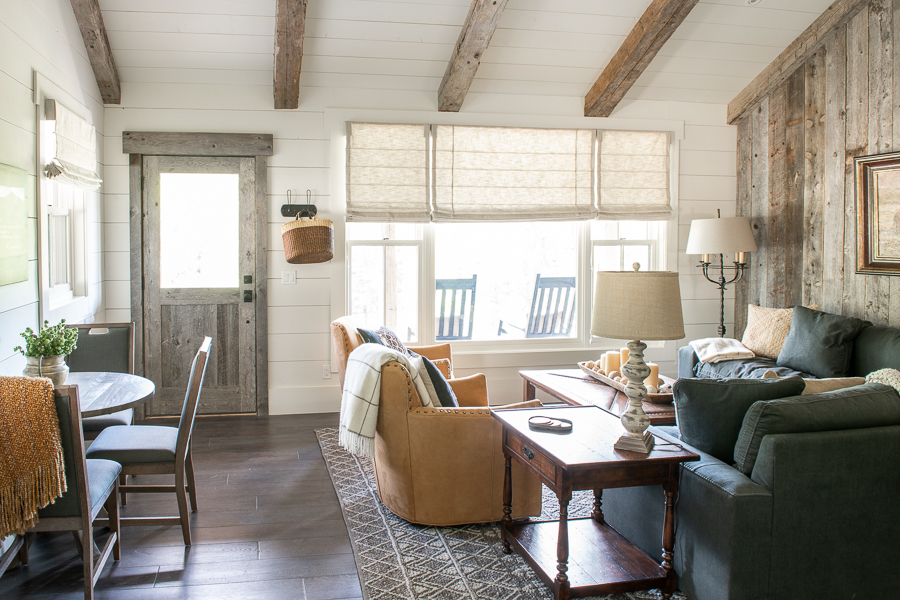
There are more than a dozen windows in our guest house and they all have stunning treetop or mountain views. That means the light comes streaming in every morning, so window coverings are an absolute must! I have always loved Smith &Noble fabric roman shades and have used them in all of my houses, so when I heard my friend and amazing designer, Wendy Bellissimo had designed a collection for them I, of course, gave her a call!
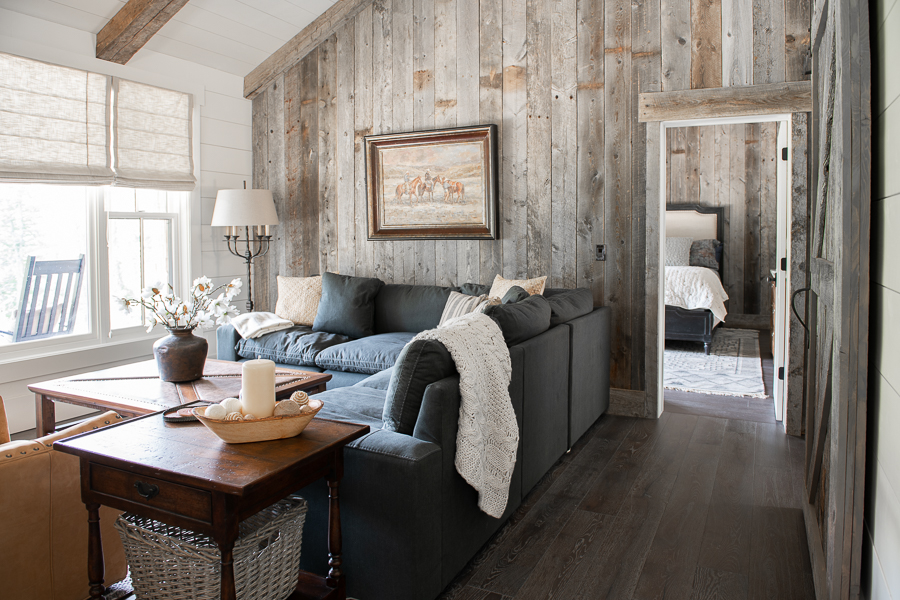
When I asked Wendy for advice on window coverings for our new cottage, I was thrilled by the number of options she gave me. From draperies to fabric shades to woven shades, her collection includes everything I could ever want to complete my decor vision. They even offer motorized and cordless options. She sent me out tons of sample fabrics and woven shade options to choose from.
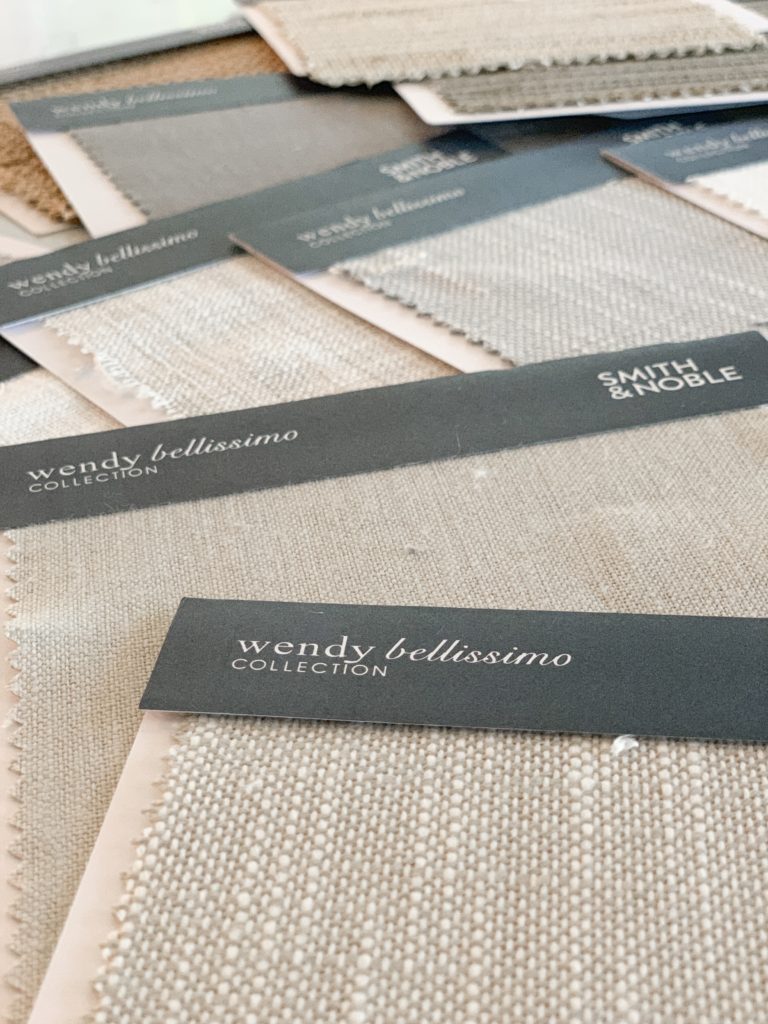
I ultimately decided on fabric roman shades in two different linen fabrics. I wanted to keep the window coverings neutral, just in case I wanted to change the decor in the future. Once I decided on a fabric, I measured the windows and placed my order online. It was SO SIMPLE!
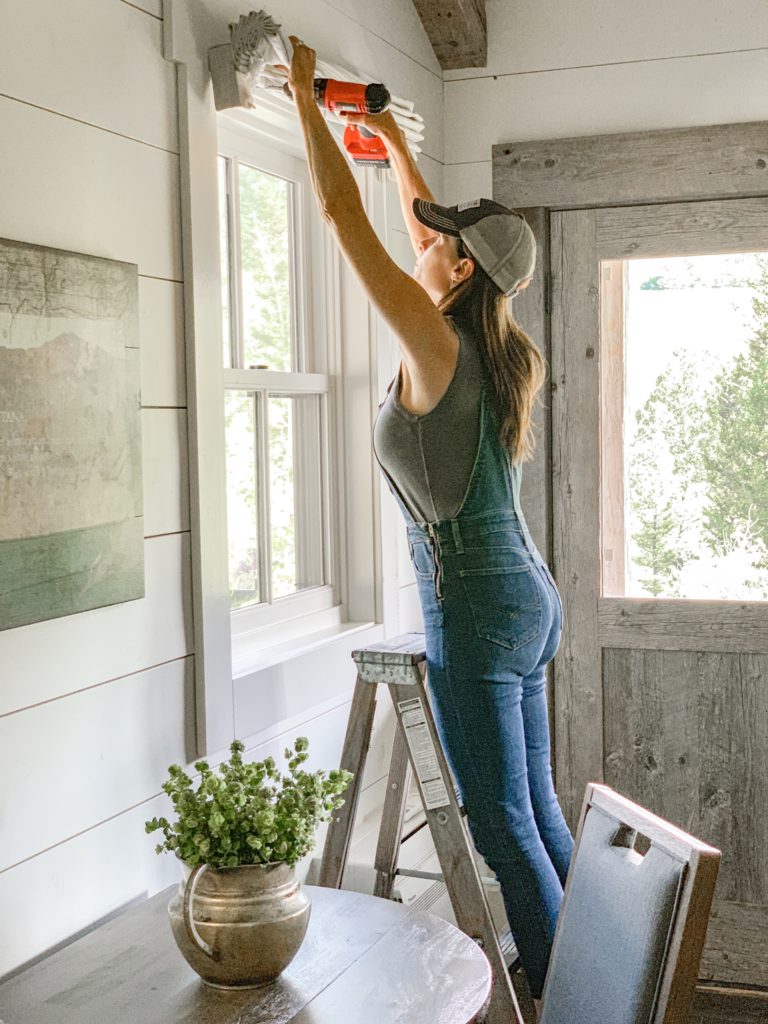
When my shades arrived, I was able to install them myself (with an extra pair of hands to help hold them in place) using the simple bracket they provided. It was truly easy! Yay!
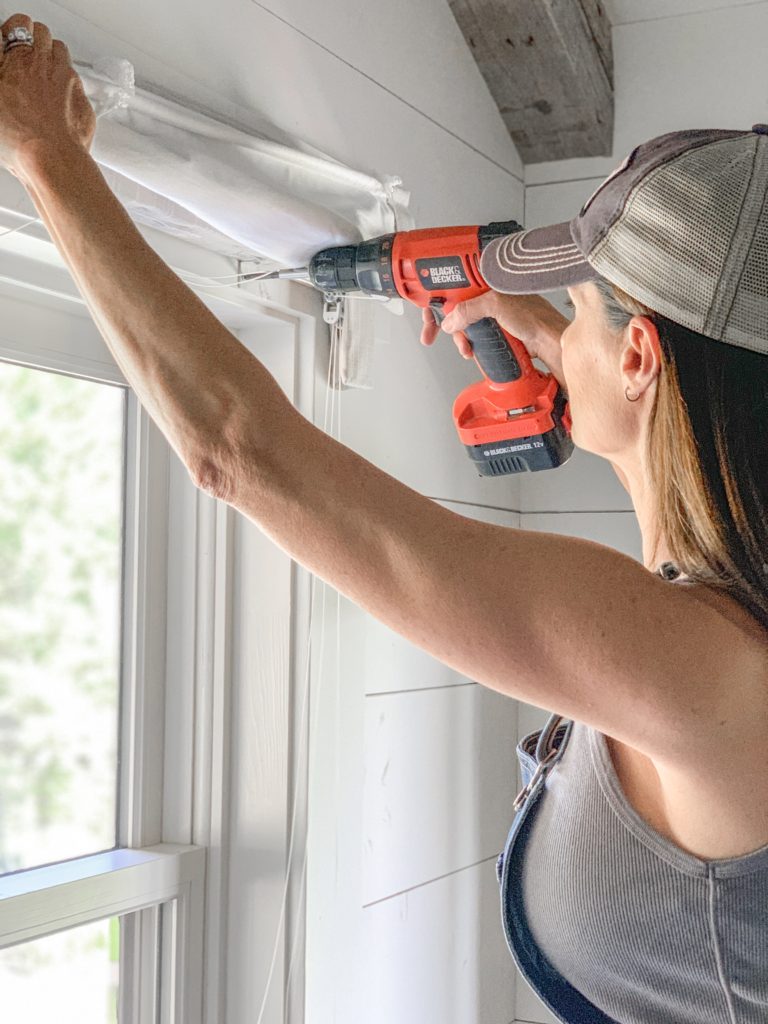
I love how they look on every window and door, not just because they provide the light filtration I needed, but also because the style is classic and timeless. I used them on the windows and also on the French doors in the bedroom and they look perfect everywhere!
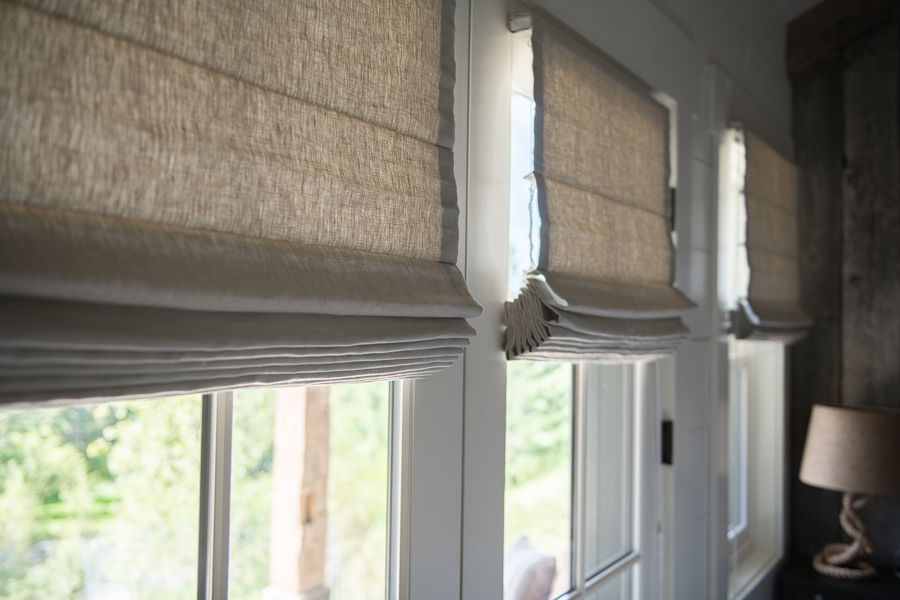
If you are looking for window coverings of any type I highly recommend Smith & Noble. Their customer service was outstanding and the Wendy Bellissimo Designer Collection is just stunning!

Living Area – Dining Area – Kitchen
Smith & Noble Classic Roman Shade in Wendy Bellissimo Collection -Calabasas Linen (19000)
Bedroom – Bath – Bunkroom
Smith & Noble Classic Roman Shade in Wendy Bellissimo Collection -Pure Linen (19008) Color: Linen
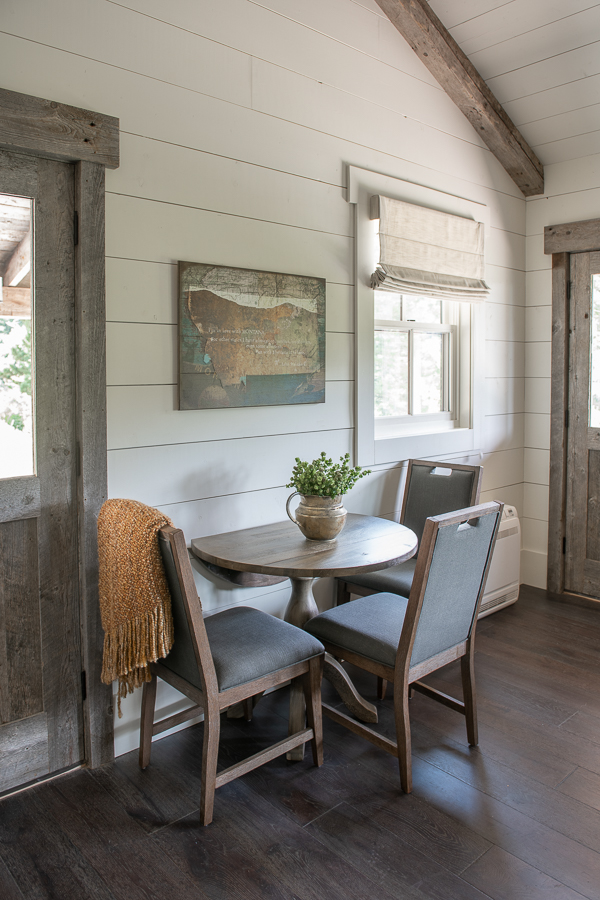
This little dining area was challenging to furnish because I could not use a full-size table. I was thrilled to find a drop leaf table that fits perfectly against the wall but can also be expanded for additional seating. This ended up being a cozy little eating area that fits well in this small space.
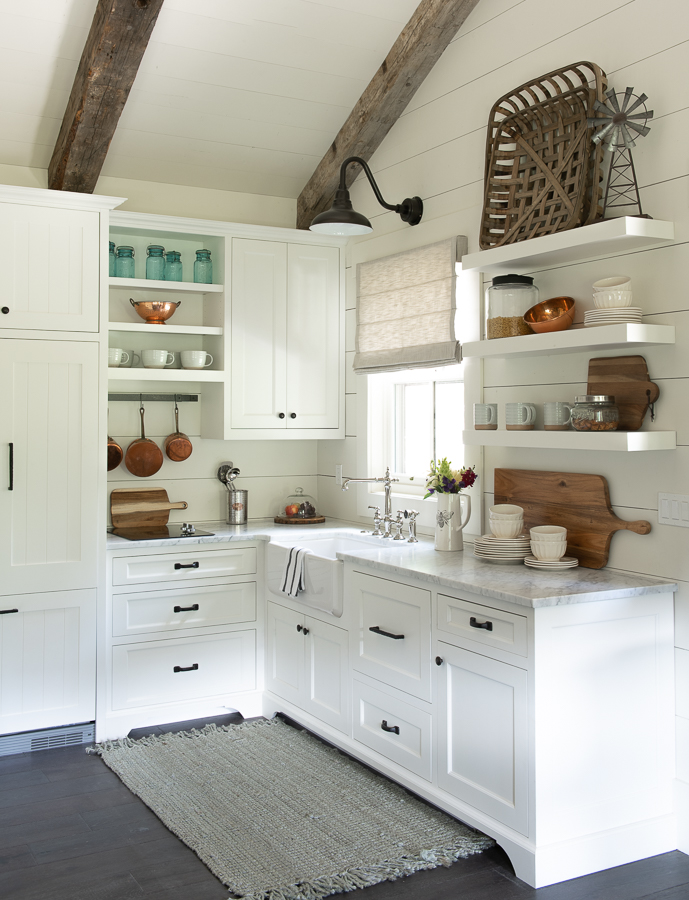
The full kitchen is small but contains everything our guests could want. We included a paneled refrigerator and dishwasher drawer as well as a small cooktop and farmhouse sink.
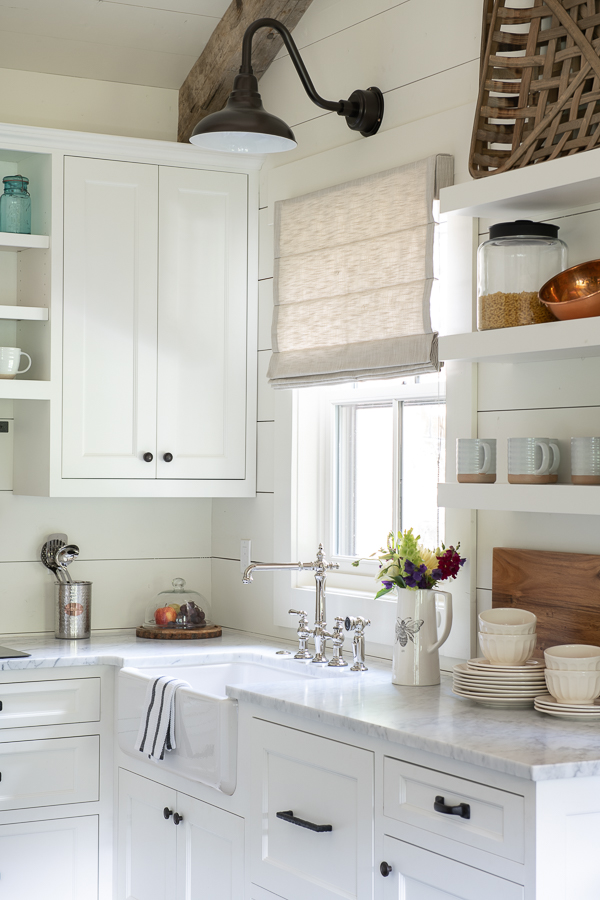
To see a video tour of this kitchen on my IGTV channel – CLICK HERE.
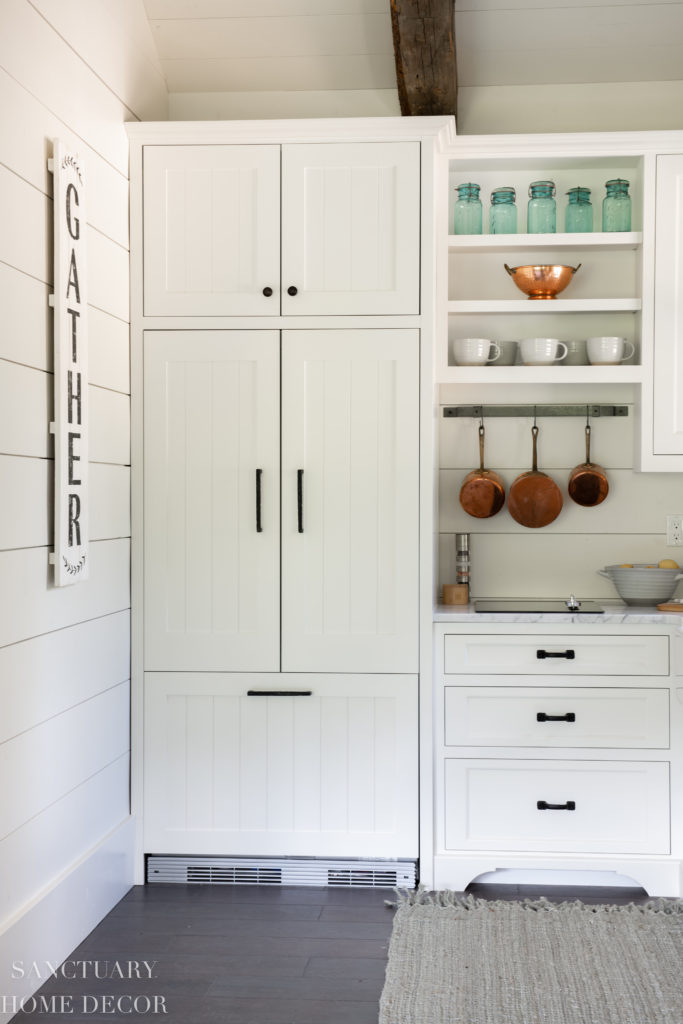

In the master bedroom, I used a combination of new and vintage furniture to achieve a rustic farmhouse style. The bed, from Restoration Hardware, is a simple and classic black wood with a linen headboard. I used a combination of bed linens to achieve an eclectic, casual look.
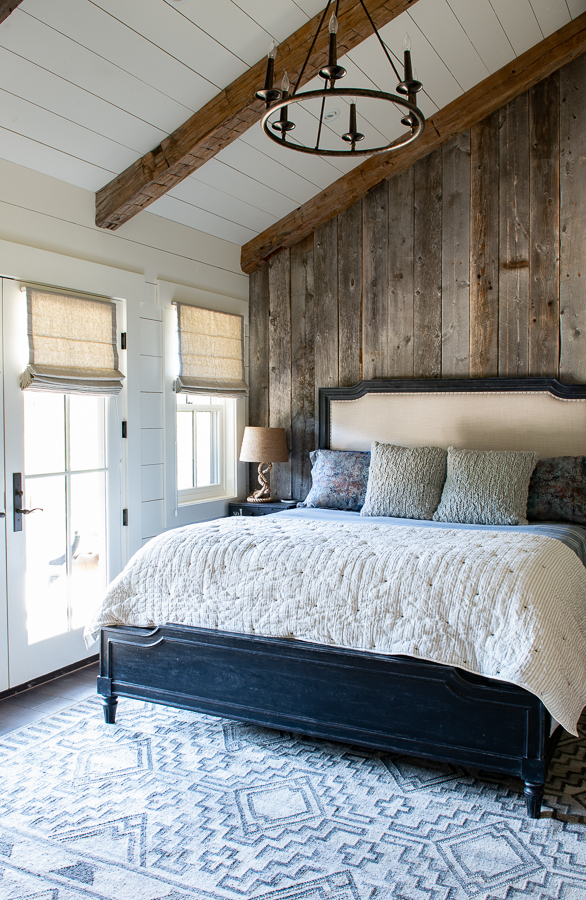
The linen headboard coordinates perfectly with the new fabric roman shades on the windows and French doors. I love how soft this fabric looks against the white walls.
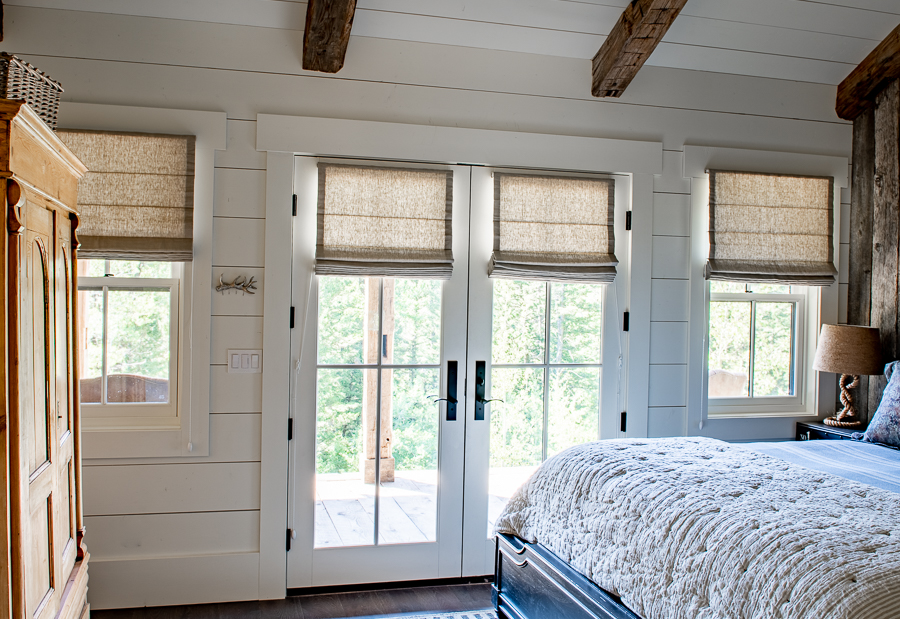
I found this vintage pine armoire at a local antique mall and just had to have it. The color brings in that caramel accent I wanted to incorporate in this cottage and also maintains the farmhouse style I love.
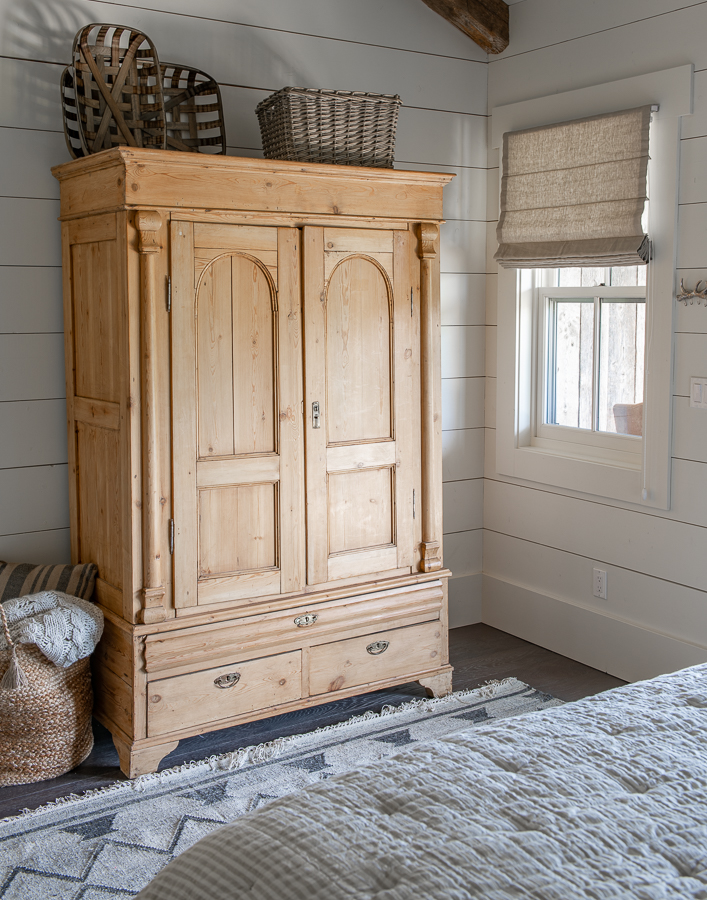
The bunk room was a dream space that we managed to fit into a 6′ x 9′ room and still make comfortable and functional. This is my favorite room in the house and always gets a big smile from kids and adults alike. I decorated it in gray and white with accents of blue and added a few vintage accents.
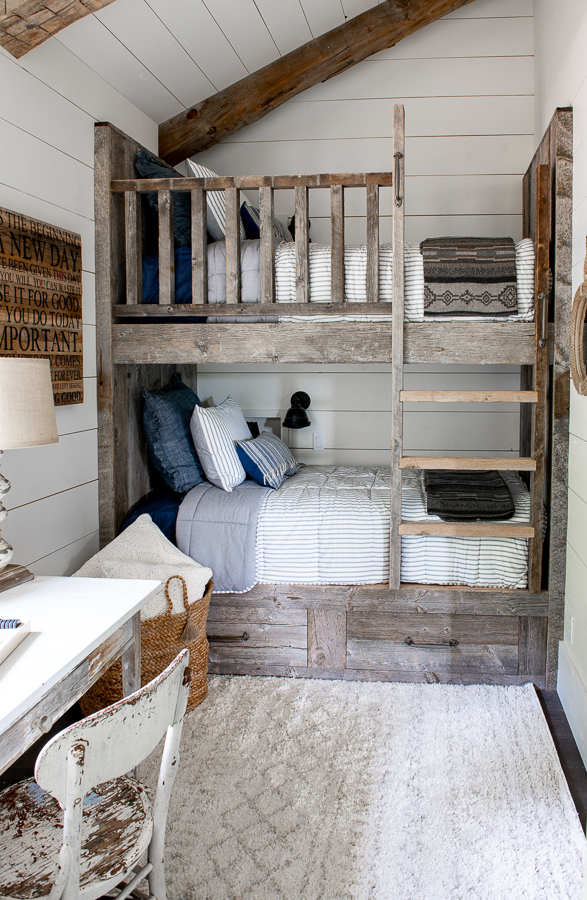
To see the full blog post of this little bunk room – CLICK HERE
You can also see a video tour of this room on my IGTV Channel – CLICK HERE
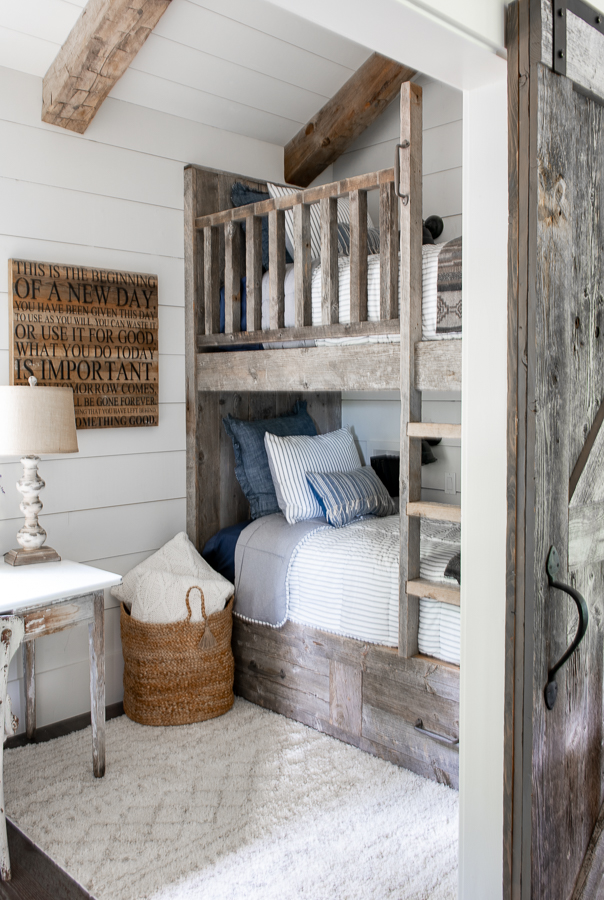

And finally, this rustic but beautiful bathroom that is shared by the master bedroom and bunk room. I used herringbone tile on the floors to mimic the look of barn wood and covered the entire vanity wall in charcoal gray stone tiles.
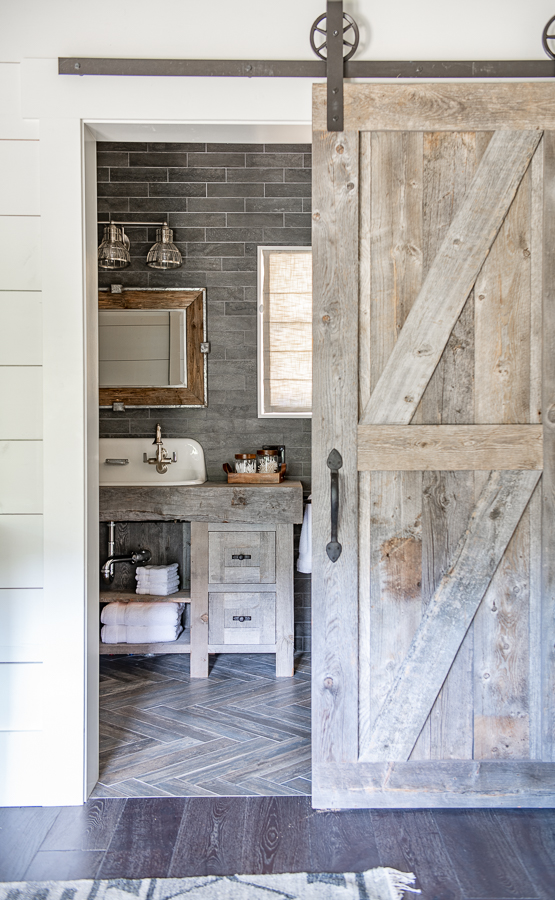
The custom-built vanity was made using aged barn wood and then finished to protect it from water damage. I wanted open shelves below the double basin sink so I could store towels and soften the overall look. For the shower walls, I chose large tiles that look like stone blocks. The overall look is rustic and slightly industrial.
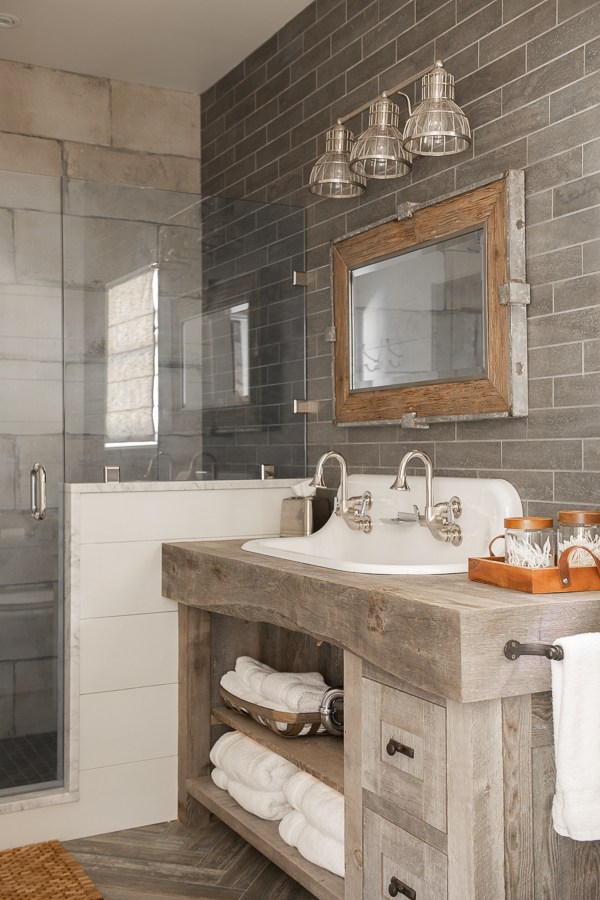

I could not be more excited about our new treetop guest cottage. Our friends were the first guests to stay here last week, and they reported that it was comfortable and cozy and had everything they needed.
That makes me happy!
To see a full video tour of this cottage on my IGTV channel – CLICK HERE

In case you missed it, I also shared the patio and outdoor fireplace for this little cottage last week. CLICK HERE to see all of those details!
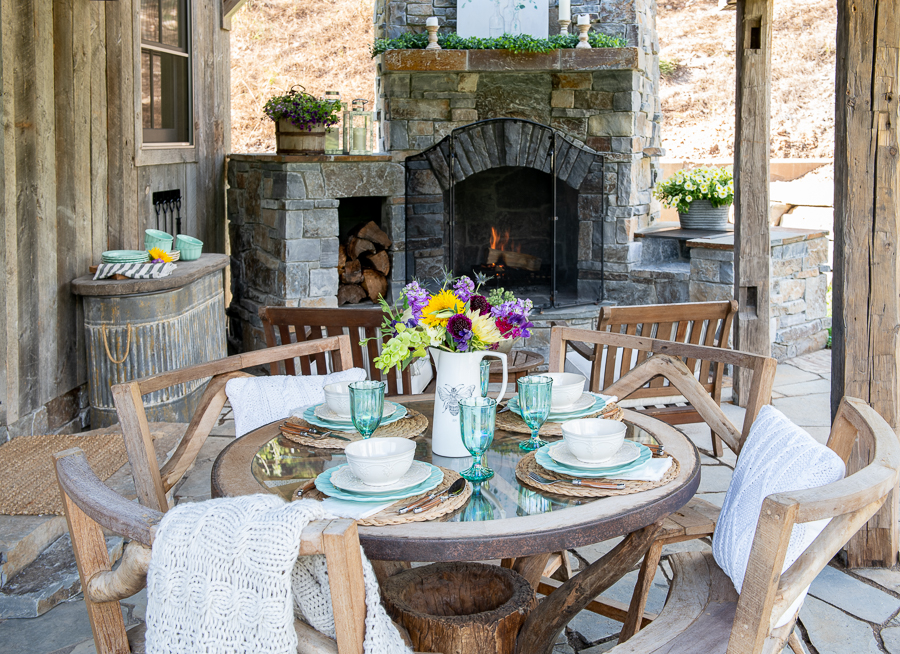
Thanks for stopping by the blog today! XO


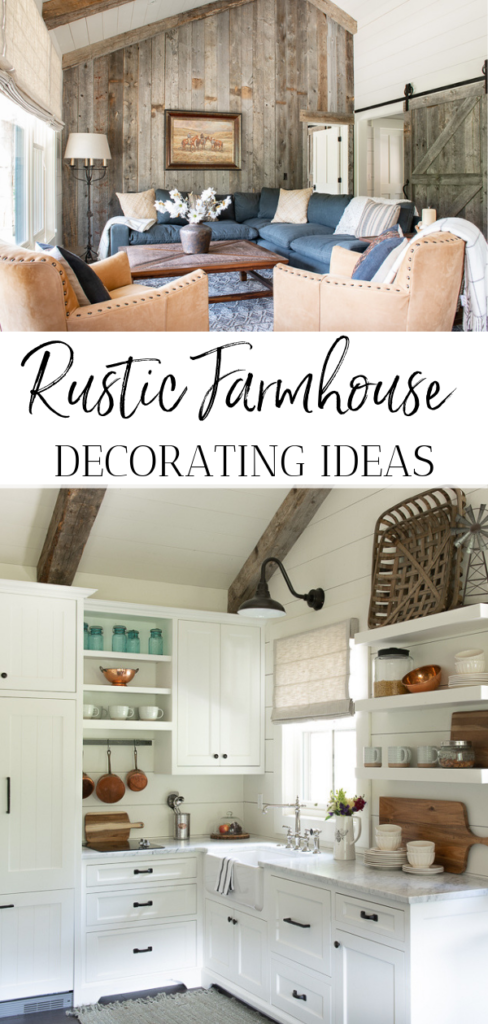


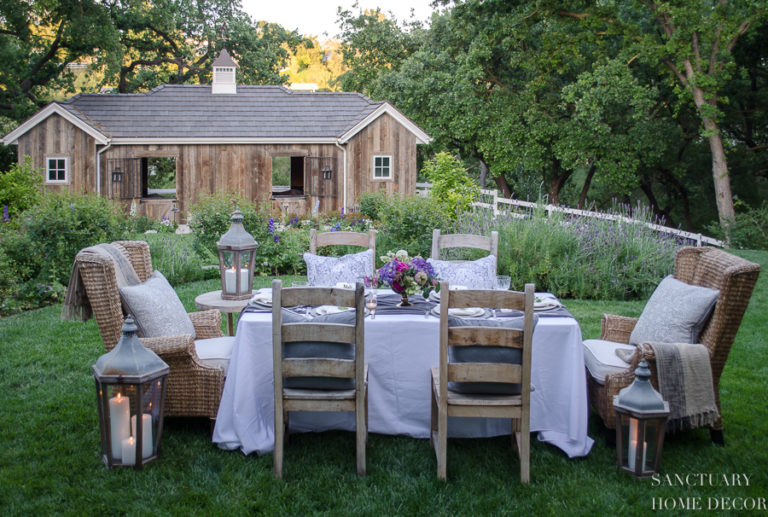
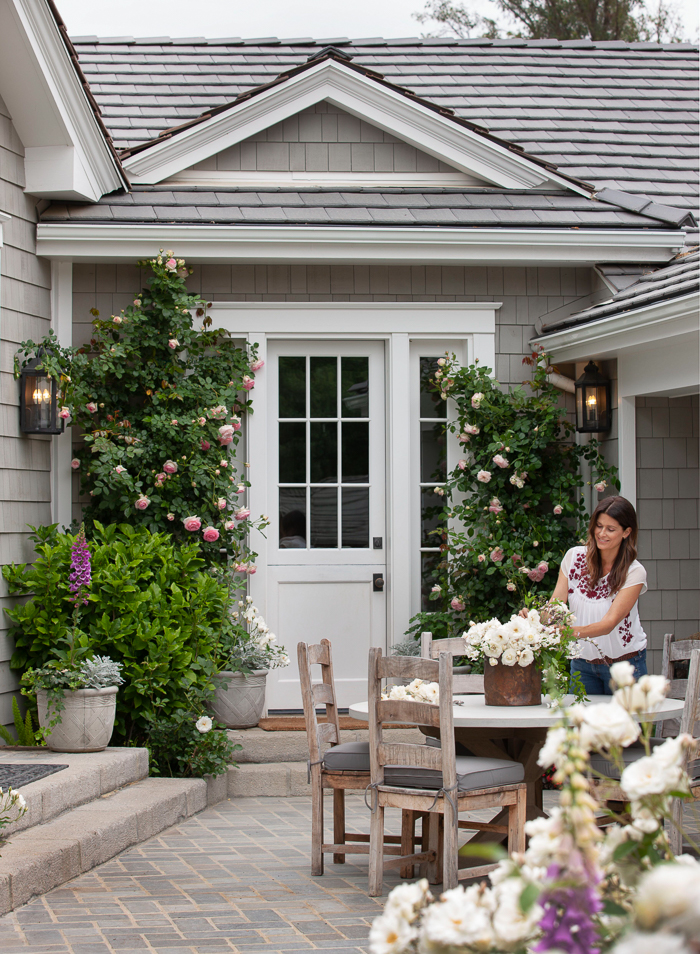
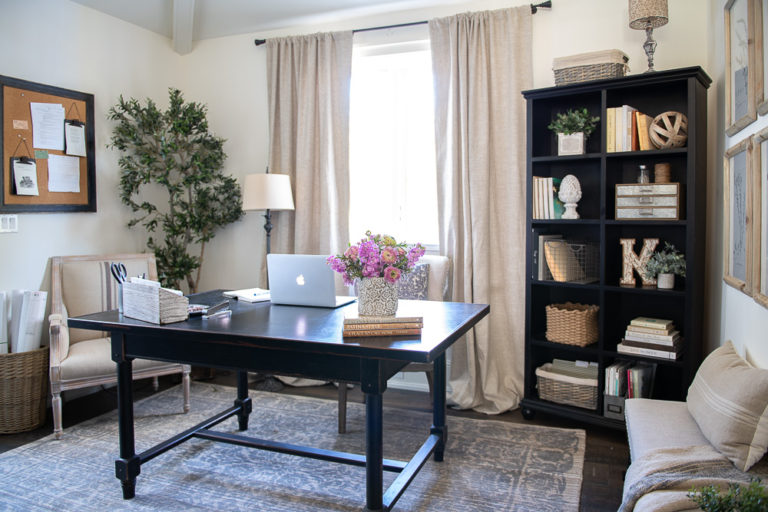
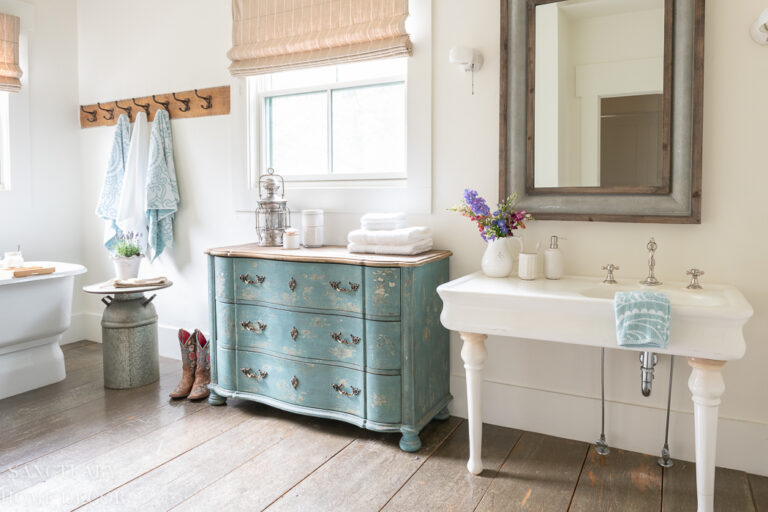
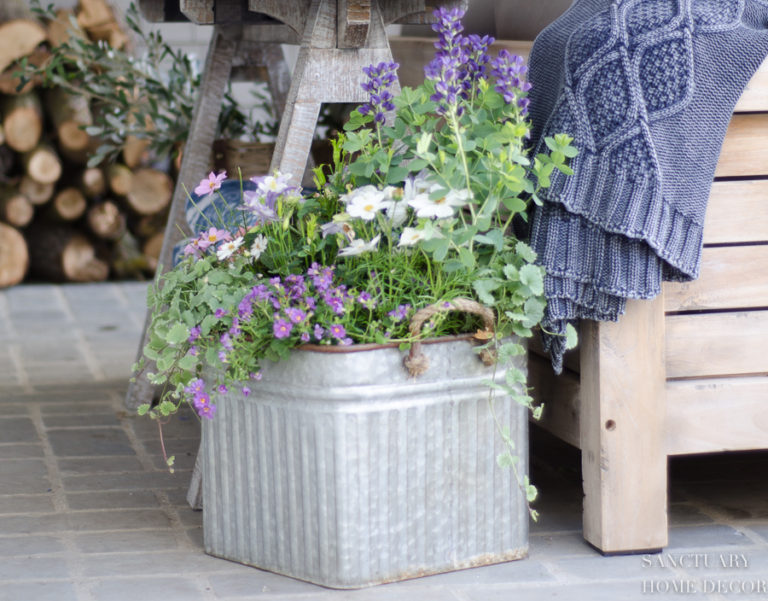
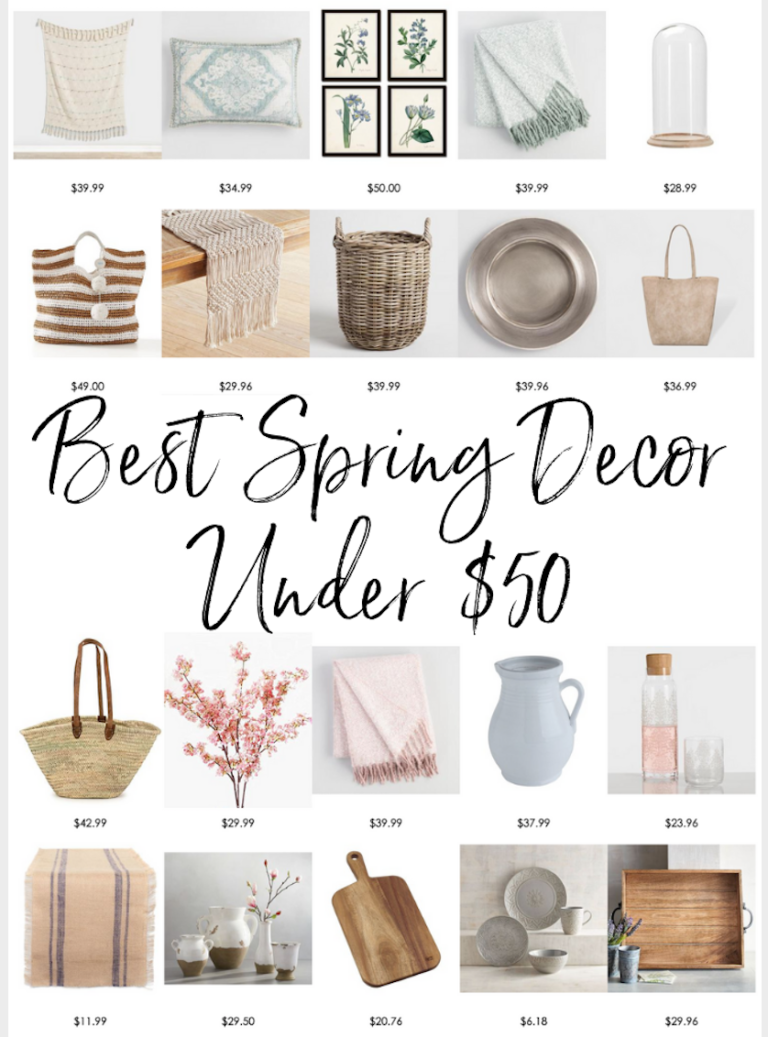
Where did you get the iron floor lamp next to the sectional sofa? I love your taste! Wish you were close to GA to help me!
Same store, Jackie! Sorry I can’t be more helpful with those items!
Where did you purchase the caramel color chairs with nailheads?
Hi Jackie-The chairs were purchased at a local furniture store that has since gone out of business. Here is a link to one that is very similar: https://rstyle.me/+VD9yp1g2bxM9vUaxM3AHLA
Hope that helps!
What are your kitchen countertops?
They are marble
love love love!!!..We would like to build a camp on the water with this cottage!!!! Can you tell me where you got the plans from so we can purchase them please???
Thanks Much
Lisa Clark
Hi Lisa-The plans for this cabin were custom designed. Sorry I can’t be more helpful.
Karen,
I have an 18×24 custom built photography studio that I am converting into more of a living space for lifestyle photography sessions. Do you know your cottage dimensions or is it close to mine? Just curious as to spacing and such. Thanks!
Hi Kelly – The cottage is about 1000 sq ft including the bedroom and bath. Not sure if that helps…Good luck with your project!
this is the most delightful house ever! nothing better can be imagined.
Thanks so very much!